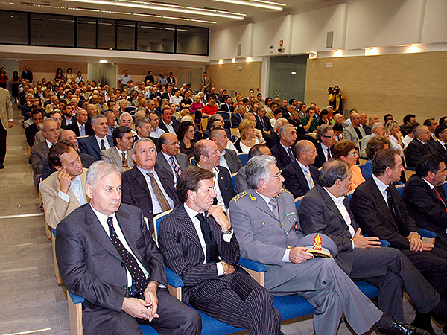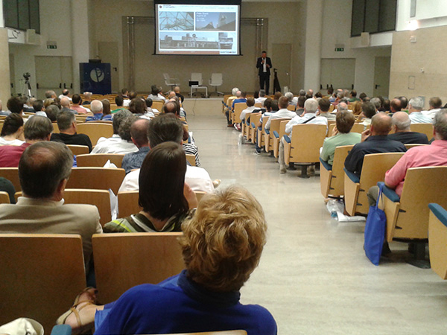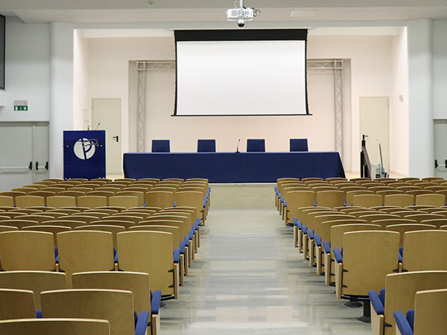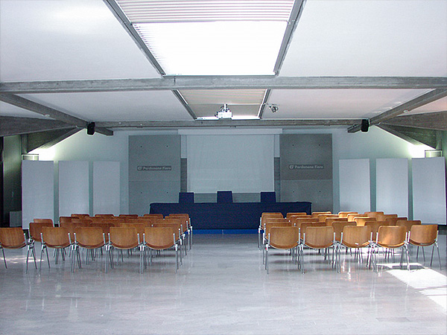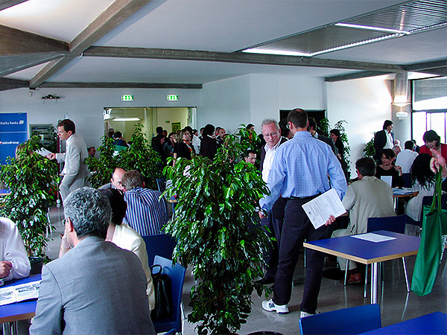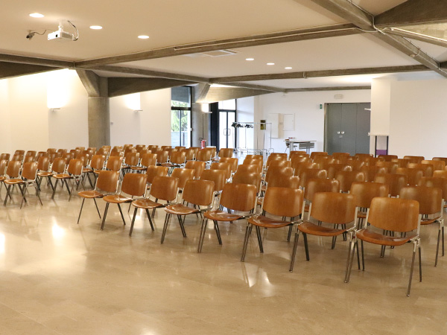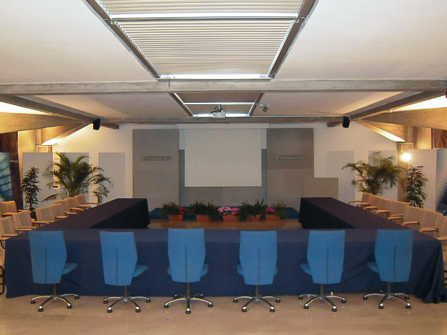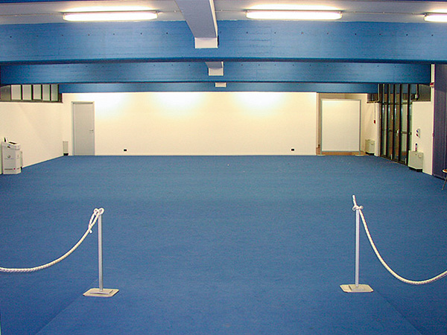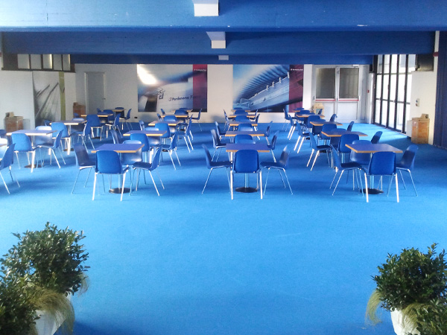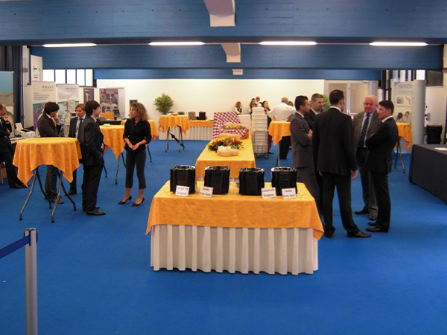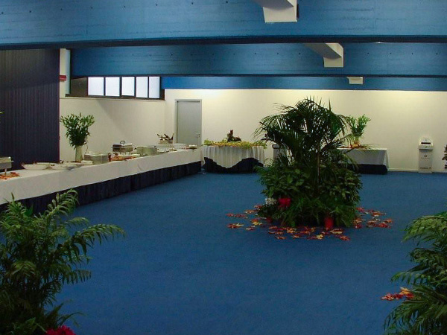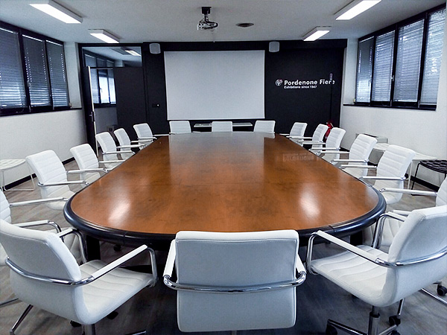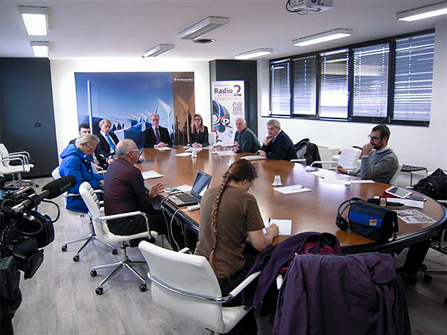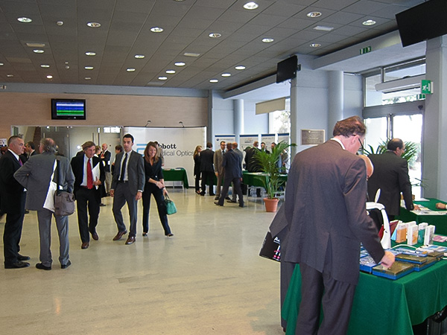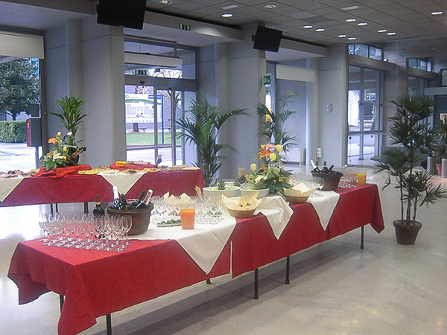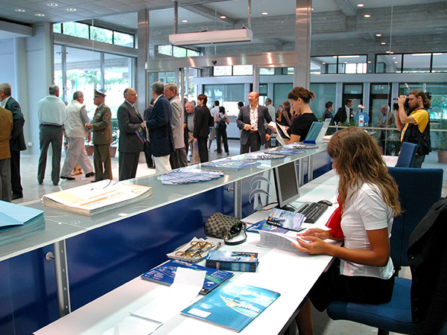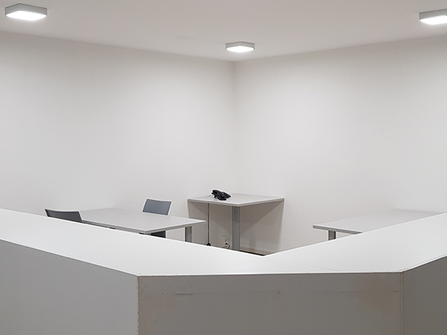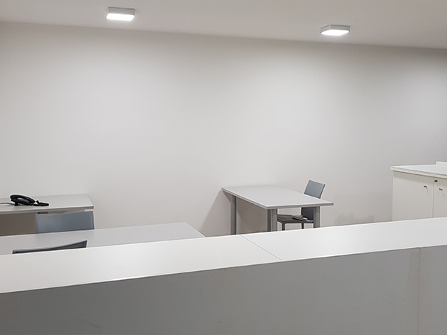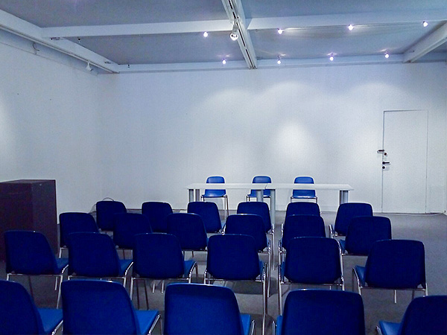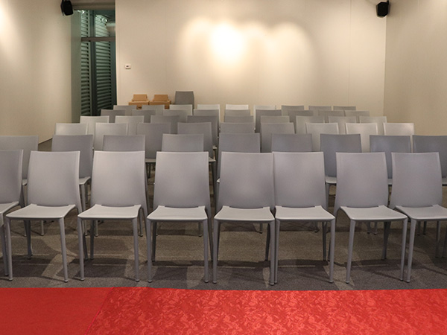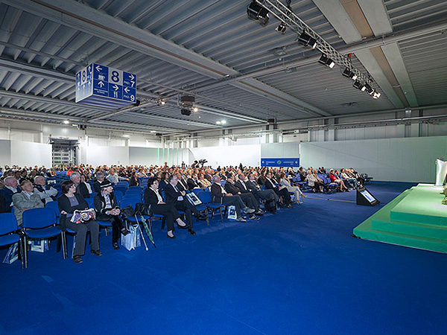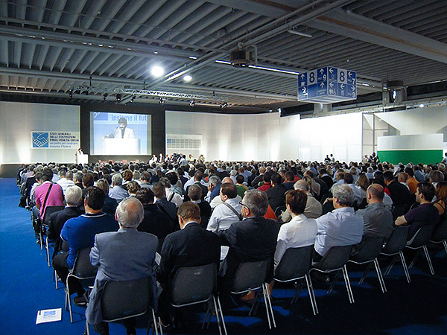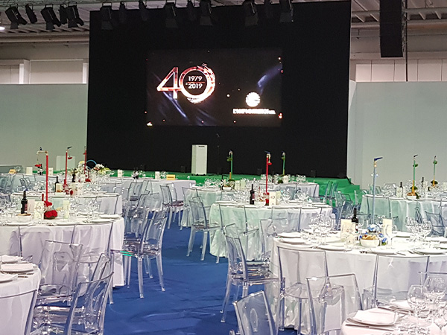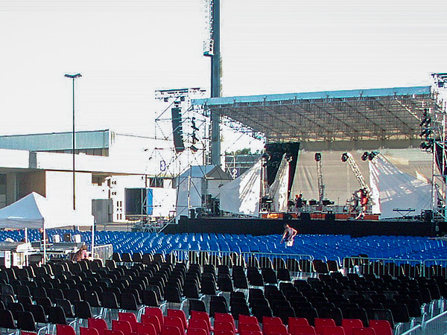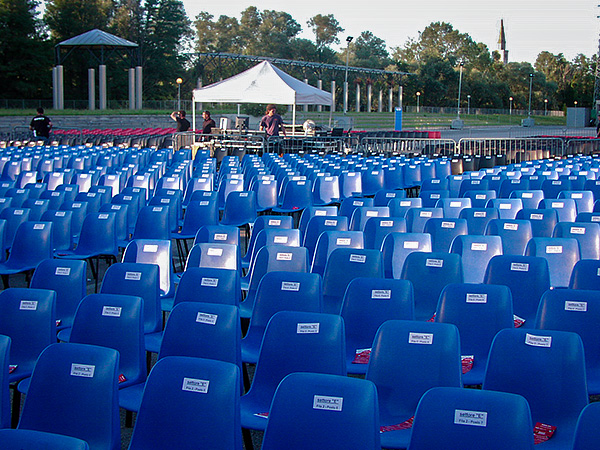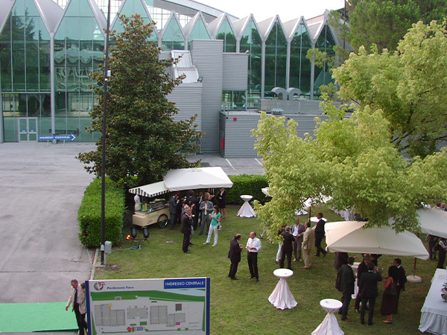Pordenone Congressi: experience and reliability in the service of events.
The experience earned in decades of activity, means that Pordenone Fiere can propose as a competent and reliable partner to host events of high institutional, cultural, economic and social profile.
Like Pordenone Congressi, the company offers a structure able to accommodate up to 3,000 seats, divided into spaces of different sizes, adaptable to events with various numerical attendances: congresses, conventions, meetings, seminars, seminars.
The main rooms, located in the building of the service centre, are the following, G. Zuliani Hall, Upper Hall, Lower Hall, Council Hall. To these are added the Meeting Space in Hall 5 and other rooms temporarily set up in the halls.
Not just hosting, but also designing and organizing.
The resources that Pordenone Fiere can devote to meetings and conferences are not limited to hosting, but also embrace the designing and planning stages.
The company provides:
• internal press office, for relations with the media and for the organization of media conferences, which also caters for the preparation of press kits and for hosting the journalists;
• public relations service, for relations with Institutions and with trade associations operating in the area;
• marketing department, which collaborates in the development of communication strategies, planning of advertising campaigns and databases implementation.
A seriously complete service.
Pordenone Congressi offers:
• assistance staff: hostesses, interpreters, receptionists and any other professional service required
• complete set up of stands, pavilions and congress halls
• floral furnishings
• photographers and videomakers
• additional or special technological equipment and systems
• audiovisual and multimedia systems
• goods handling and management
• catering with the best of local, national and international cuisine
Conference and meeting rooms
Zuliani Meeting Room
Data sheet:
- Length: 23, 7 m
- Width: 12, 38 m
- Capacity: 262 seats
Facilities:
- Air conditioning
- Control room, media room
- Simultaneous translation
- Microphones, Audiovisuals
- Videoconference facilities
- Projector, PC, Wide screen, WI-FI
- Reception, wardrobe
- Catering service (available upon request) and bar
- Multi-purpose rooms
Registration for conference participants
Pordenone Fiere is equipped with a specific software for this service, specifically developed for professional events involving an audience up to 20,000 visitors, and all the necessary hardware for the customary activities.
Upper Meeting Room
Data sheet:
- Length: 21 m
- Width: 14 m
- Capacity: 140-145 seats
Facilities:
- Air conditioning
- Microphones
- Audiovisuals
- Simultaneous translation,
- Videoconference facilities
- Internet link via of cable or WI-FI
- Projector, PC,
- Reception, wardrobe
- Catering service (available upon request) and bar
- Multi-purpose rooms
Registration for conference participants
Pordenone Fiere is equipped with a specific software for this service, specifically developed for professional events involving an audience up to 20,000 visitors, and all the necessary hardware for the customary activities.
Lower Meeting Room
Data sheet::
- Length: 21 m
- Width: 12 m
- Max. Height: 3,18 m
Facilities:
- This is meeting room is devoid of technical equipment, but has the possibility to be equipped according to needs.
- Usually it is dedicated to catering, organising coffe-breaks or standing or seated buffets; it can be equally set up for small meetings or exhibitions.
Registration for conference participants:
Pordenone Fiere is equipped with a specific software for this service, specifically developed for professional events involving an audience up to 20,000 visitors, and all the necessary hardware for the customary activities.
Consiglio Meeting Room
Data sheet:
- Capacity: 30 seats
Facilities:
- Air conditioning
- Microphones
- Audiovisuals
- Projector, PC, WIFI
- Videoconference facilities
- Media room
- Reception, wardrobe
- Catering service (available upon request) and bar
- Multi-purpose rooms
This room is suitable for meetings, press conferences, presentations or work meetings.
Central entrance and congress Hall
- Central entrance 15m x 8m
- Congress Hall 6m x 6m
Spaces of different sizes for the registration of visitors or conference participants.
Both rooms have a dedicated entrance.
Incontri Meeting Room: Hall 5
- Length: 12 m
- Width: 7 m
- Capacity: 80 seats
Facilities:
- Air conditioning
- Microphones
- Audiovisua
- Projector, PC,
- Internet link via cable or WI-FI
- Videoconference facilities
- Landline phone
- Connection for satellite
- Media room
- Reception, wardrobe
- Catering service (available upon request) and bar
- Multi-purpose rooms
Large conference and concert room
Pordenone Fiere has hosted large meetings, conventions, open-houses, office parties.
In the halls fully equipped rooms with all necessary facilities were set up, up to a maximum of 2, 000 -2, 500 people.
In the event of music concerts, external capacity may be increased.
External Areas
Wide spaces that can host shows and musical events for the wider public.
