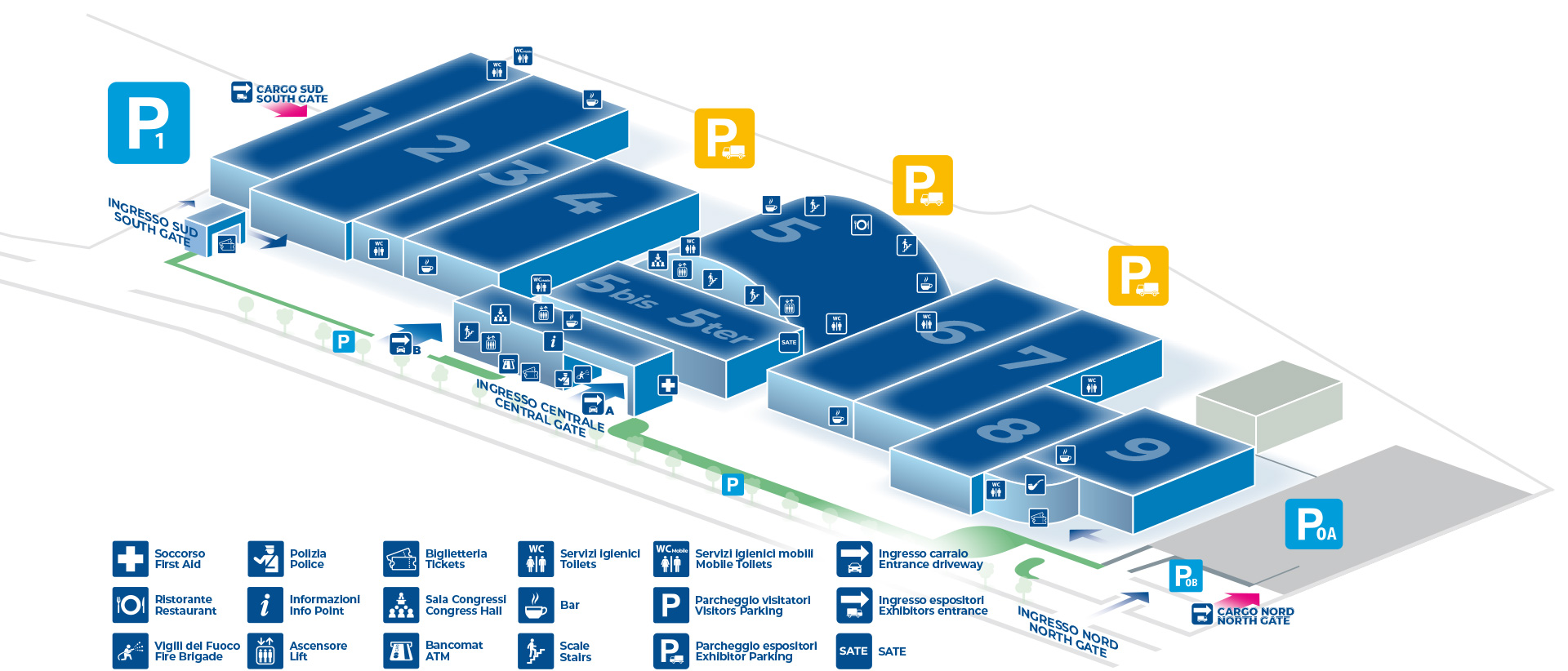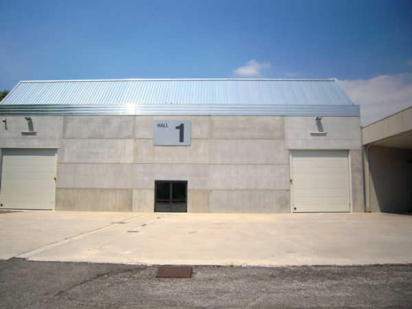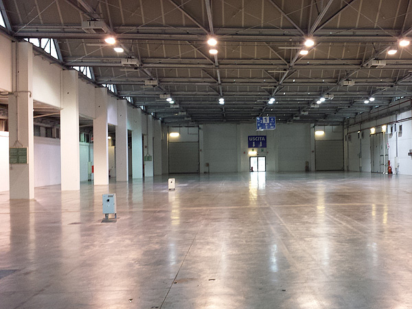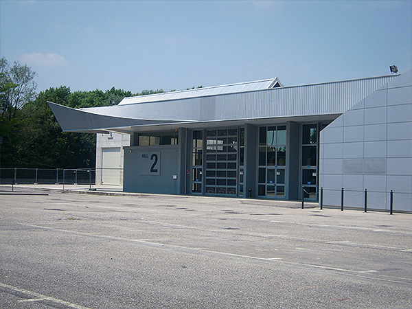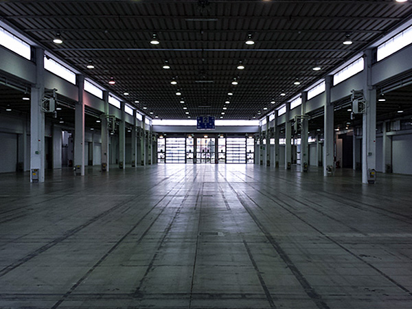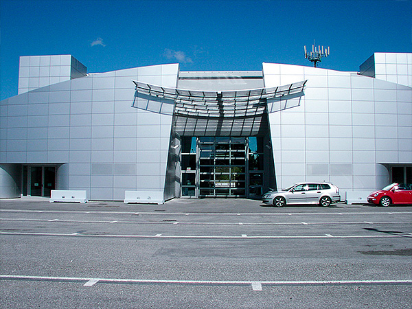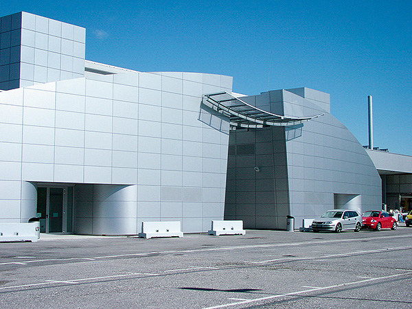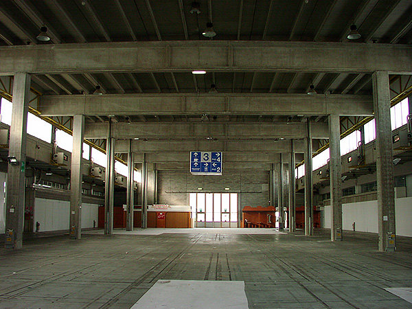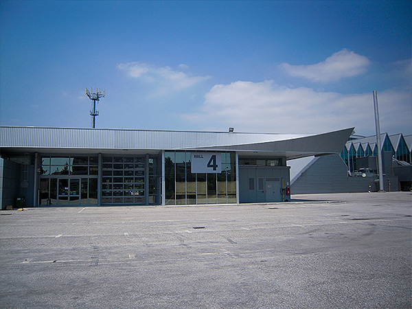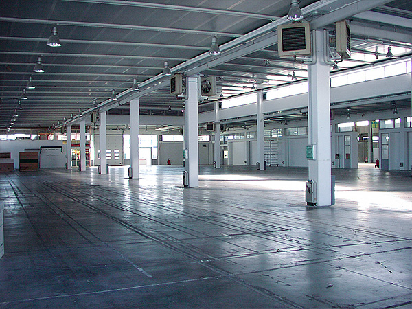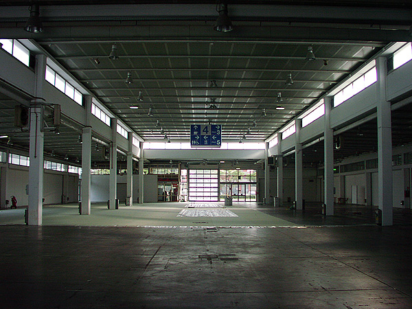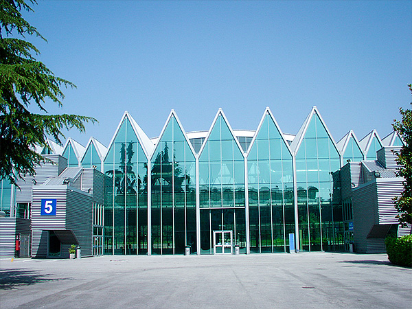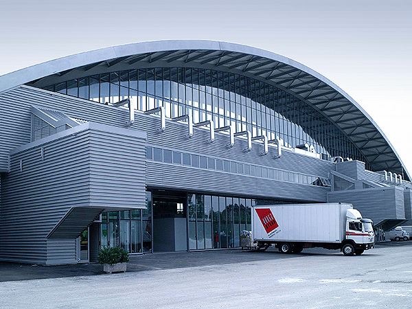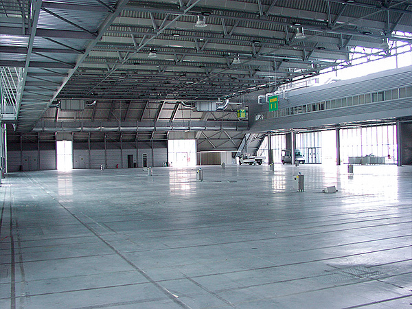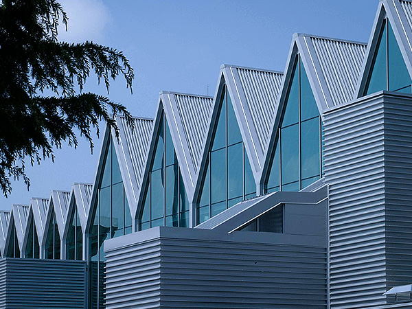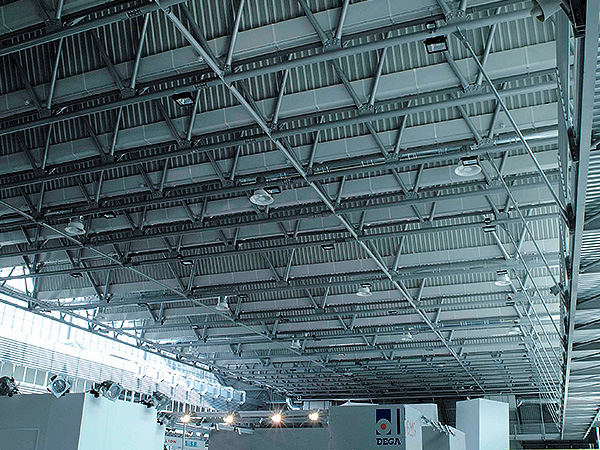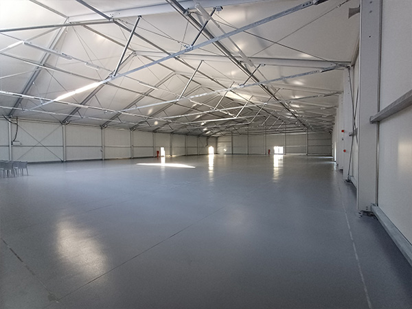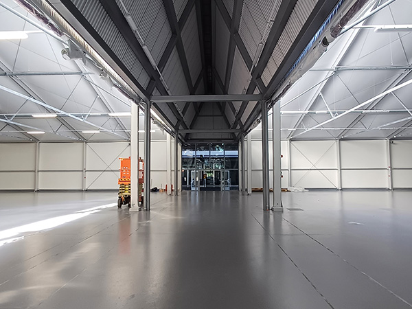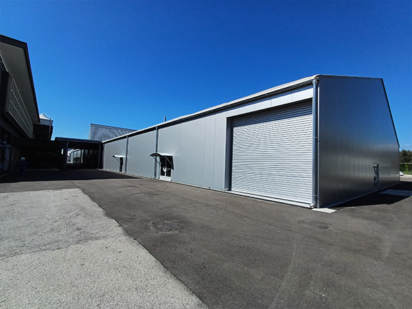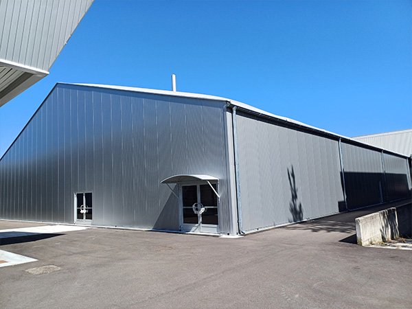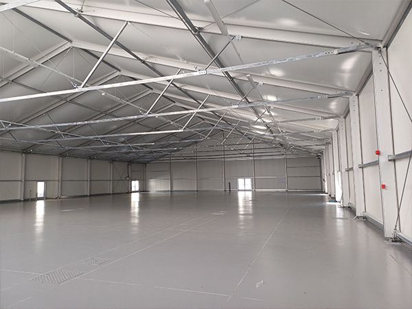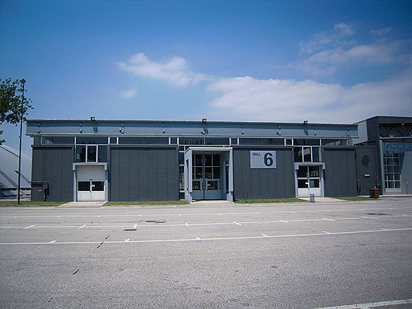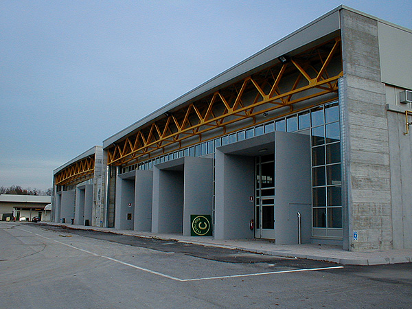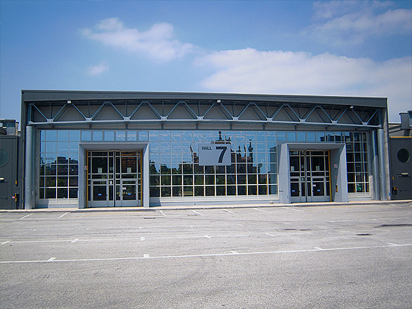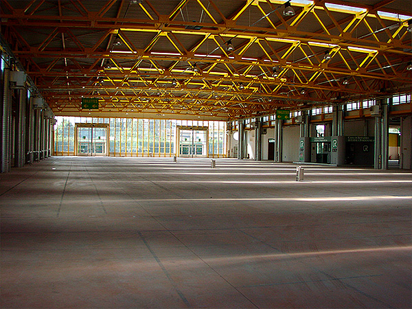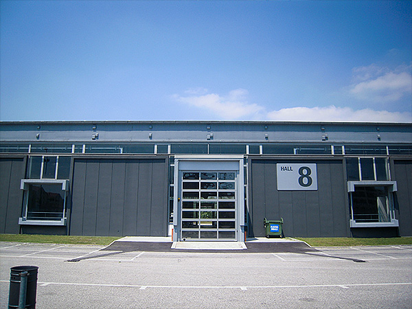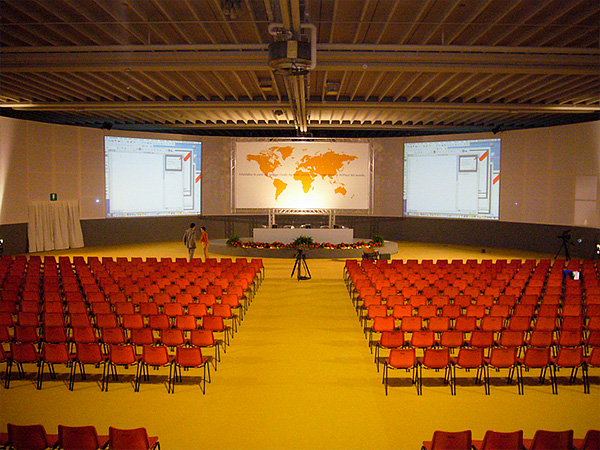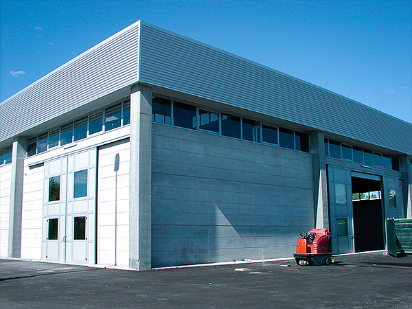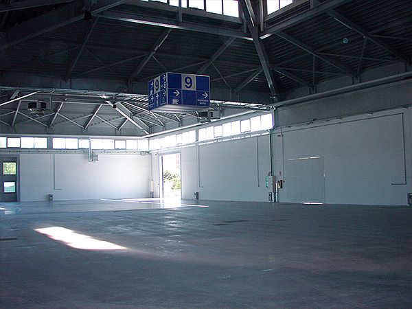11 halls with up to date equipment and an external multifunctional area.
The Pordenone Fiere exhibition venue occupies a total area of about 70,000 square meters.
The covered exhibition space, which extends to 35,000 square meters, consists of two monoplanar blocks with 4 single-layered halls each, recently built, equipped with the latest technological equipment, overlooking a large multifunctional central pavilion of 4,000 square meters, monoplanar as well.
The new mobile pavilions 5 bis and 5 ter were inaugurated in September 2023. They consist of two tent structures connected by an open corridor, which also links the central entrance and the service centre with Hall 5.
The large outdoor area is used both as an exhibition area and as a parking space for exhibitors, with capacity for up to 1,200 spaces.
The entire exhibition area is equipped with electricity and hydraulic connections, Wi-Fi connection .
The main entrance is divided into a large entrance hall and a spacious area for registration.
The exhibition complex includes several halls of different sizes and capacities, fully equipped for congresses, conferences, meetings, seminars and conventions.
For more information please visit the Pordenone Congressi section.
Halls in detail
Hall 1
- Gross Exhibition Floor Area: mq 2964
- “Base” Useful Exhibition Floor Area: mq 1648
- No. of booths x 16 m2 booth: 101
- Exhibition Modules: of mq 16 (4 x 4)
- Hall Max. Height: 10 m
- Max. useful Height: 5,10m min. to 8,00m max
- Facilities: Telephone and Wi-Fi, electricity, power force, water
Hall 2
Hall in concrete with walls with grey exposed brickwork, aluminium shutters with side-sliding and tilting loading/unloading gates. Grey concrete floor.
- “Base” Usable Exhibition Floor Area: 1968 m2
- No. of booths x 16 m2 booth: 123 of 16 m2 (4 x 4)
- Exhibition Modules: 123 da mq 16 (4 x 4)
- Hall Max. Height: 8.10 m
- Hall Height up to Lighting: 7.20 m
- Perimeter lowering useful height (up to lighting): 5.00 m
- Facilities: Bar, Telephone and Wi-Fi and Cable connection network, electricity, power force, water, toilets.
Hall 3
Hall in concrete with walls with grey exposed brickwork, covered on longitudinal walls with white wooden panels, aluminium shutters with side-sliding loading/unloading gates.
- “Base” Useful Exhibition Floor Area: 2261 m2
- Superficie netta espositiva “base”: 1184 m2
- Exhibition Modules: 39 of 17.50 m2 (5 x 3.50)
- Exhibition Modules: 8 of 12.25 m2 (3.50 x 3.50)
- Exhibition Modules: 22 of 14.00 m2 (4.00 x 3.50)
- Exhibition Modules: 3 of 10.50 m2 ( 3.00 x 3.50)
- Exhibition Modules: 4 of 16.00 m2 ( 4.00 x 4.00)
- Hall Height at Beam: 8.50m
- Lowered Area Height: 5.00m
- Facilities:Bar, Telephone and Wi-Fi, electricity, power force, water, toilets.
Hall 4
Hall in concrete with white painted walls with exposed brickwork, aluminium shutters with tilting loading/unloading gates. Smooth grey concrete floor.
- Gross Exhibition Floor Area: mq. 2262
- “Base” Useful Exhibition Floor Area: mq. 1316
- No. of booths x 16 m2 booth: 93
- Exhibition Modules: 28 of 16.00 m2 ( 4.00 x 4.00)
- Exhibition Modules: 64 of 16.00 m2 (3.50 x 3.50)
- Exhibition Modules: 6 of mq 16.00 m2 (3.50 x 4.00)
- Hall Max. Useful Height: 7.00m
- Side Max. Useful Height at the Lowering: 5.00m
- Facilities: Bar, Telephone and Wi-Fi and Cable connection network, electricity, power force, water, toilets.
Hall 5
Steel/glass Hall with glass walls, aluminium shutters with side-sliding loading/unloading gates. Smooth grey concrete floor.
- Gross Exhibition Floor Area: 4061 m2
- “Base” Useful Exhibition Floor Area: 2216 m2
- No. of booths x 16 m2 booth: 138
- Hall Max. Useful Height:8.00m
- Platform Max. Useful Height: 5.00m
- Facilities: Self- service restaurant, Bar, Telephone and Wi-Fi, electricity, power force, water, Tobacconist, Infodesk, Toilets.
Halls 5bis and 5ter
- Gross Exhibition Floor Area: 3222 m2
- No. of booths x m2 booth: 144 x 12 m2 (4×3)
- Hall Max. Useful Height: 10.32m
- Platform Max. Useful Height: 5.20m
Hall 6
Concrete/glass hall, aluminium shutters with side-sliding loading/unloading gates. Peach-colour smooth concrete floor.
- Gross Exhibition Floor Area: 3.150 m2
- “Base” Useful Exhibition Floor Area:1.664 m2
- No. of booths x 16 m2 booth: 104
- Hall Max. Useful Height: 7.50m
- Max. Useful Height: 4.95m
- Facilities:Bar, Telephone and Wi-Fi and Cable connection network, , electricity, power force, water, Toilets (external)
Hall 7
Steel/glass Hall with white concrete walls. Metal shutters with sliding loading/unloading gates. Peach-colour smooth concrete floor.
- Gross Exhibition Floor Area: 3.604 m2
- “Base” Useful Exhibition Floor Area:1.488 m2
- No. of booths x 16 m2 booth: 93
- Max. Hall Useful Height at Beam: 7.21m
- Max Lowered Platform Useful Height: 4.95m
- Facilities: Bar, Telephone and Wi-Fi and Cable connection network, , electricity, power force, water, Toilets.
Hall 8
Concrete Hall with light grey concrete walls, aluminium shutters with door-type loading/unloading gates. Recently refurbished with new dark grey floor, communicating with Halls 9 and 7. Halls 8 and 9 can form a single exhibition floor area for a total of:
- Gross Exhibition Floor Area: 2.223 m2
- “Base” Useful Exhibition Floor Area: 1.132 m2
- Exhibition Modules: 70 of 16 m2 (4 x 4)
- Hall Max. Useful Height: 7.50m
- Max. Useful Height: 6.90/7.00m
- Facilities: Bar, Telephone and Wi-Fi and Cable connection network, , electricity, power force, water, Toilets (external)
Hall 9
Concrete Hall with metal cover This Hall, located near the main entrance is new (built in September 2006).
- Gross Exhibition Floor Area: 2.397 m2
- “Base” Useful Exhibition Floor Area: 1.357 m2
- Exhibition Modules: 82 of 16 m2
- Exhibition Modules: 2 of 22.5 m2
- Hall Max: 12.00m
- Average Height: 9.00m
- Useful Height: 7.00m
- Facilities: Telephone and Wi-Fi and Cable connection network, electricity, power force, water.
